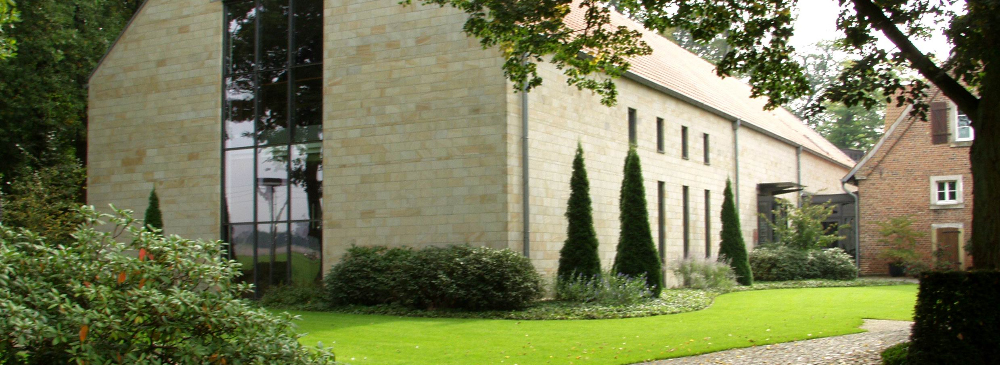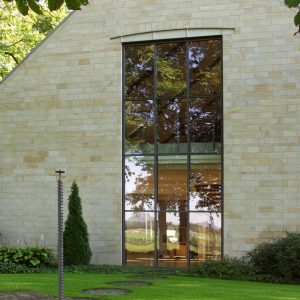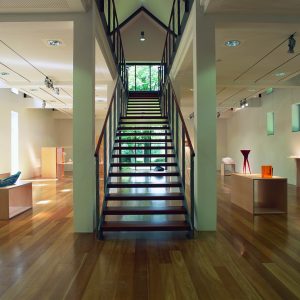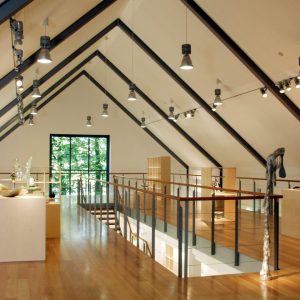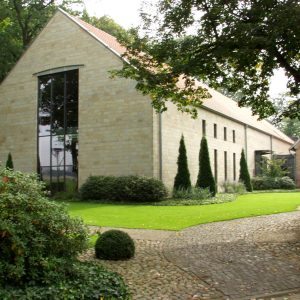Glass Museum
In over 40 years of dedicated collecting by Lilly Ernsting, one of the most important glass collections in Europe has been created. It represents the contemporary European glass art since the 70's in a unique way from the applied to the autonomous glass.
Lilly Ernsting (1930-2023) founded the Glass Museum in 1996 with her husband, Kurt Ernsting (1929-2011), in order to share all the joys of glass art with the public. The museum dedicates itself not only to displaying the collection but also to discovering and exhibiting the latest trends in artistic glass. Several exhibitions are mounted annually, with a show of new acquisitions kicking off each year. Other shows feature artists whose work addresses specific themes. Rounding out the programme are exhibitions of works by students of art academies, universities, or glassmaking schools that were completed during their studies or as final projects. The collection is constantly growing through acquisitions of current works of outstanding quality.
The Alter Hof Herding, a Place with a history and a bright future
The former estate of the village mayor of the district of Coesfeld-Lette[1], now known as the “Alter Hof Herding”, has been home since 1995 to the eponymous foundation for the promotion of art and culture run by Kurt (1929-2011) and Lilly Ernsting (1930-2023). The well-maintained and architecturally appealing ensemble of Glass Museum and Alter Tenne (old barn) has become a major cultural attraction in the region. At the same time, it is an outstanding example of the careful and thoughtful merging of past and future.
First encounter
Upon first entering the premises, visitors feel warmly welcomed. Their curiosity is aroused as they take in the mix of architecture old and new. Yesterday and today come together here, conveying an idea of the respect and care taken with both the heritage of the past and the creative spirit of the present. Visitors can sense the lively discourse between historical periods as well as the open attitude towards the future.
The modern and functionally designed museum building flanks the path leading to the main entrance to the ensemble. The tall window in the gable wall and the building’s elongated form are reminiscent of a barn, reminding visitors that a tithe barn[2] once stood here. The entrance to the museum is through the former main building of the manor, the Alte Tenne, a barn with threshing floor and residence whose historical architecture provide an idea of what the manor must have looked like once. Exhibits from the early years of the glass collection are on display here. In the keystone of the barnyard gate, the year 1977 and the names K+E Ernsting are engraved. This year was a crucial milestone in the history of the Alter Hof Herding, because without the personal commitment of Kurt and Lilly Ernsting to culture and its preservation, the manor would have had a bleak future.
Going back in history
Embedded in the former agricultural cooperative[3] of the Westphalian Mark, the Alter Hof Herding and its inhabitants lived through an eventful history of social and economic changes extending into the 20th century. The founding date of the manor is not documented. It is first mentioned in the records in 1359, when Engelbert Schulte[4] Herdinck (Herding) acted as witness to the sale of 40 unmarried or widowed Lette peasants (all listed by name) who were under the sovereignty of the squire Heinrich von Lette to Varlar Abbey.
This record contains three important pieces of information. As Schulte, or village mayor, Engelbert Herdinck managed a manor in Lette; Heinrich von Lette had a noble estate there; and Varlar Abbey had rights to Lette. There are reports on this so-called noble estate in Lette dating back to 1175. The connection of Lette with the Premonstratensian Varlar Abbey, founded in 1022 near Coesfeld, can be traced back to 1142. Pope Innocence confirmed the abbey’s holdings and its rights to tithes from Lette.[5] The abbey gradually expanded its lands and holdings and acquired a number of properties and rights in Lette from 1260 to 1376. The sale during this period of bondsmen[6] to the abbey, in 1359, suggests that Herdinck (Herding) Manor was dependent on the abbey and thus responsible for collecting the goods produced by the taxable lands on behalf of the abbey. Bills and charters attest to payments made by the manor to the abbey over many centuries.[7] In the secularisation of 1803, Varlar Abbey and Herding Manor became the property of the princes of Salm-Horstmar in Coesfeld.
The sources report that the descendants of Engelbert Schulte Herdinck were involved in politics and the Church. Johann Herdinck served in 1528 as a juror at the Merfeld court. Vincentus Herdinck was a church administrator in Lette in 1576. Other members of the family sat on the board of Lette’s poorhouse or were members of the municipal council, witnessing marriage contracts or wills.[8] In 1738, Jodocus Henrichus Thier, known as Schulte Herding, had a wayside shrine built out of Baumberg sandstone in memory of his two deceased wives. This memorial was renovated in 1979 with funds from private initiatives and associations and re-erected near the road on the manor grounds. The stone monument shows the celebration of the Eucharist, with two cherubs facing the viewer and holding a chalice between them, atop which is the host wafer surrounded by a corona. Below the image, the names of Schulte Herding and his two wives, Anna Gertrudt and Elisabeth, are inscribed on a panel.[9]
The earliest known descriptions of the architecture of the village mayor’s manor date back to the mid-18th century. The barn with threshing floor and integrated residence (“Tenne”) was built in 1743[10] using post and beam construction to create a typical Westphalian four-post farmhouse as can be found throughout the central Münsterland region[11]. An excerpt from the land register dating to 1825 confirms the existence of the manor with its residence adjoined by a barn, the tithe barn.[12] The ensemble is not described in more detail until 1853, when it was demolished and rebuilt after a fire in December 1851 that rendered the residential wing uninhabitable. Departing from the traditional design of such a building, which incorporated the threshing floor and living area under one roof, the client now opted instead for what was for the time quite an imposing, two-storey, saddle-roofed house at the gable end of the barn, overlooking the garden. Both buildings are made entirely of brick with hewn stone window and door soffits and are today the sole remaining witnesses to the Alter Hof Herding. Their simple yet classical style with its symmetry and axiality is representative of many such manors that were once found throughout the Mark of Lette.
As a result of the government-imposed division of the Mark in 1820–21 under King Friedrich Wilhelm III, measures to divide up Lette were undertaken and then completed nearly 29 years later, in April 1849.[13] We can assume that it was during this period that Herding Manor passed into the private ownership of Schulze Herding. It was henceforth managed by him autonomously and remained in the family until the 1970s. But the sweeping changes in agricultural practices affected Schulze Herding as well, and so he planned to build a larger manor at another location in Lette.
Zurück in die Geschichte
Eingebettet in die ehemalige westfälische Markgenossenschaft[3] erlebten die früheren Bewohner des Alten Hofes Herding eine wechselhafte Geschichte infolge sozialer und wirtschaftlicher Veränderungen bis ins 20. Jahrhundert. Die Gründung des Hofes ist archivalisch nicht exakt belegt. Erste urkundliche Erwähnungen finden sich im Jahr 1359, als Engelbert Schulte[4] Herdinck (Herding) als Zeuge beim Verkauf von 40 namentlich erwähnten ledigen und verwitweten Letteraner Hofleuten des Knappen Heinrich von Lette an das Kloster Varlar auftritt.
Drei wichtige Informationen enthält diese Mitteilung. Engelbert Herdinck verwaltete als Schulte einen Gutshof in Lette, Heinrich von Lette unterhielt einen Adelssitz und das Kloster Varlar hatte Rechte an Lette. Über diesen sogenannten Adelssitz in Lette wurde ab 1175 berichtet. Von der Verbindung Lettes zum Prämonstratenserkloster Varlar, 1022 bei Coesfeld gegründet, gab es seit 1142 Kenntnis. Papst Innozenz bestätigte dem Kloster dessen Besitz und einen Zehnten zu Lette.[5] Nach und nach erweiterte das Kloster seine Grundherrschaft und erwarb von 1260 bis 1376 eine Reihe von Besitzungen und Rechten in Lette. Der in diese Zeitspanne fallende Verkauf der Eigenbehörigen[6] an das Kloster im Jahre 1359 lässt vermuten, dass der Hof Herdinck (Herding) im Abhängigkeitsverhältnis zum Kloster stand und die Güter der abgabepflichtigen Höfe für das Kloster einsammelte. Wechsel- und Freibriefe bezeugen Abgaben des Hofes an das Kloster über viele Jahrhunderte.[7] Während der Säkularisation von 1803 gingen das Kloster Varlar und der Hof Herding an den Fürsten zu Salm-Horstmar in Coesfeld.
Über die Nachkommen des Engelbert Schulte Herdinck berichten die Quellen, dass sie sich politisch und kirchlich engagierten. Johann Herdinck war 1528 als Schöffe beim Merfeldschen Gericht tätig. Vincentus Herdinck war 1576 Provisor der Letter Kirche. Weitere Angehörige waren im Vorstand des Letter Armenhauses oder als Gemeindeverordnete Zeugen bei Ehe- und Testamentverträgen.[8] 1738 ließ Jodocus Henrichus Thier, genannt Schulte Herding, einen Bildstock aus Baumberger Sandstein zum Andenken an seine beiden verstorbenen Ehefrauen errichten. Dieses Denkmal ist 1979 mit Mitteln aus Privat- und Vereinsinitiative renoviert und in Straßennähe auf dem Hofgelände wieder aufgestellt worden. Dargestellt ist die Euchari-stie mit zwei dem Betrachter zugewandten Putten, einen Kelch mit Hostie im Strahlenkranz haltend. Unterhalb der Darstellung sind auf einer Schrifttafel Schulte Herding und seine beiden Ehefrauen Anna Gertrudt und Elisabeth genannt.[9]
A new chapter
As luck would have it, Herding Manor would witness a new chapter added to its history. Kurt and Lilly Ernsting learned in 1976 that the manor was to be torn down, which they couldn’t imagine, seeing as how it was a part of the history of rural life and work in Lette. Without a concrete idea about the further use of the property, they purchased the house and grounds from the owner, Schulze Herding. Two decades would go by before they found what would prove to be a lasting solution for the site.
At around the same time, Lilly Ernsting began to take an interest in studio glass, artistically designed glass. Her fascination with the material and the pleasure she took in glass art grew steadily and she became an avid collector. In the mid-1990s, she and her husband decided that they would like to display their now considerable collection to the public. They wanted to share with others the joy that glass had brought them. The glass collection then finally found a new home and exhibition space in 1996. The old barn, whose predecessor building had been used among other things as a tithe barn, was torn down, and on its foundations rose a spacious, saddle-roofed, two-storey hall built of Ibbenbüren sandstone in a functional style. The building houses two large exhibition galleries, offices, a small kitchen, and a seating area where visitors can linger and read all about glass. Inside, the historical four-post structure with its threshing floor still echoes in the gallery-like upper floor that has been inserted, filling in ideal fashion the new building’s function as a museum. The glass objects reflecting over 40 years of collecting trace an arc from the early days of studio glass to the present day, showcasing current trends in glass art now that it has developed into an independent art form.
A passageway lined with large glass sculptures leads from the museum to the “Alte Tenne” and thus the heritage architecture. This elegant transition from the new to the old building, in keeping with the original style of the ensemble, forms a pleasant contrast. The Alte Tenne once served as a stall for horses, pigs, cows and chickens. We can once again experience here the old Westphalian four-post construction, whose original configuration has been preserved to give an authentic impression of the past.
- [1] Lette with its approximately 5,000 inhabitants has been a district of the county seat of Coesfeld since the municipal reorganisation in 1974–75. It is located in the western Münsterland region, about 35 km from Münster and 60 km north of the Ruhr area. ↩
- [2] In the tithe barn, a tenth of the production of the taxable lands was collected for the lord of the manor. ↩
- [3] The historian Gerhard Lachenicht wrote in his 1983 dissertation “The Common Land and Its Division in Lette near Coesfeld” about the origin and division of the Mark and the social issues involved. As a brief introduction to the nature of the agricultural cooperative in the Mark, known as the Markgenossenschaft, the following statements made by Lachenicht are helpful: The Markgenossenschaft farmed ownerless lands in a commercial cooperative with its own statutes and administration. The existence of a Mark cooperative in Lette is mentioned for the first time in 1316. Generally, the Mark cooperative was made up of the inhabitants of the village and the parish (= Mark associates). They were self-governed, writing their own laws and binding regulations for their area. Penalties were imposed for any violations of these self-written statutes. In their assembly, known as the Hölting, the associates discussed important matters affecting the Mark. See Lachenicht, 1983, pp. 24–45. ↩
- [4] The Schulze, Schulte or Schultheiss, roughly equivalent with a village mayor, served as administrator of farms owned by a lord. In most cases, the landlord was the Church or a local abbey or member of the nobility. On behalf of his landlord, the Schulte would hold back a fixed share of the agricultural and commercial goods produced by the farm and lands under the lord’s purview. The term Schulze became part of the administrator’s name and was passed down to his descendants. ↩
- [5] Lachenicht, 1983, pp. 34–35. ↩
- [6] Under system of bonded labour, or serfdom, the serfs, or bondsmen, were required to work for the lord of the manor. The lord could also sell them. ↩
- [7] More information on Herding Manor can be found in the private archive of the homeland researcher Heinz Lammers. Lammers has been able to gather and secure individual records on the output of grain and livestock and on the size of the estate. He published his findings on the Alter Hof Herding in connection with the setting up of a wayside shrine on the property and its restoration in 1977. See “Eucharist Wayside Shrine in Coesfeld-Lette”, published by the Homeland and Tourist Office, Coesfeld 1979, pp. 21–23↩
- [8] Lammers, 1979, p. 22 ↩
- [9] Lammers, 1979. ↩
- [4] Der Schulze oder Schulte fungierte als Verwalter von Höfen, die einem Grundherren unterstellt waren. Meist waren die Grundherren die Kirche resp. Klöster oder der Adel. Für seinen Grundherren zog der Schulte einen festgesetzten Anteil der Produkte aus Landwirtschaft und Gewerbe ein, welche der untergeordnete, abgabepflichtige Hof erzeugte. Die Bezeichnung Schulze wurde Teil des Namens und an die Nachkommen vererbt. ↩
- [5] Lachenicht, 1983, S. 34-35. ↩
- [6] Leibeigenschaft. Der Leibeigene war persönlich unfrei. Sein Herr konnte ihn veräußern. ↩
- [7] Weitere Angaben über den Hof Herding finden sich im Privatarchiv des Heimatforschers Heinz Lammers. Einzelne Aufzeichnungen über die Abgabe von Getreide und Vieh und über die Größe des Gutes konnte Heinz Lammers zusammentragen und sichern. Seine Kenntnisse über den Alten Hof Herding veröffentlichte er im Zusammenhang mit dem am Hof stehenden Bildstock und seiner Restaurierung im Jahre 1977. Siehe Bildstock Eucharistie in Coesfeld-Lette, Herausgeber Heimat- und Verkehrsverein, Coesfeld 1979, S. 21-23.↩
- [8] Lammers, 1979, S. 22 ↩
- [9] Lammers, 1979. ↩
- [10] In the course of the conversion of the barn into a concert hall, Kurt Ernsting commissioned a dendrochronological examination of the beams. The wood was dated back to the year 1743. ↩
- [11] Josef Schepers, Haus und Hof westfälischer Bauern, 4. Auflage, Münster 1977, S.209-232. ↩
- [12] Privatarchiv Heinz Lammers. Die seitliche Scheune, heute Standort Glasmuseum, war aller Wahrscheinlichkeit aus Holz gebaut und diente auch als Zehntscheune. Über ihr Aussehen in dieser Zeit ist nichts bekannt. ↩
- [13] Lachenicht, 1983, S. 97-129. ↩



